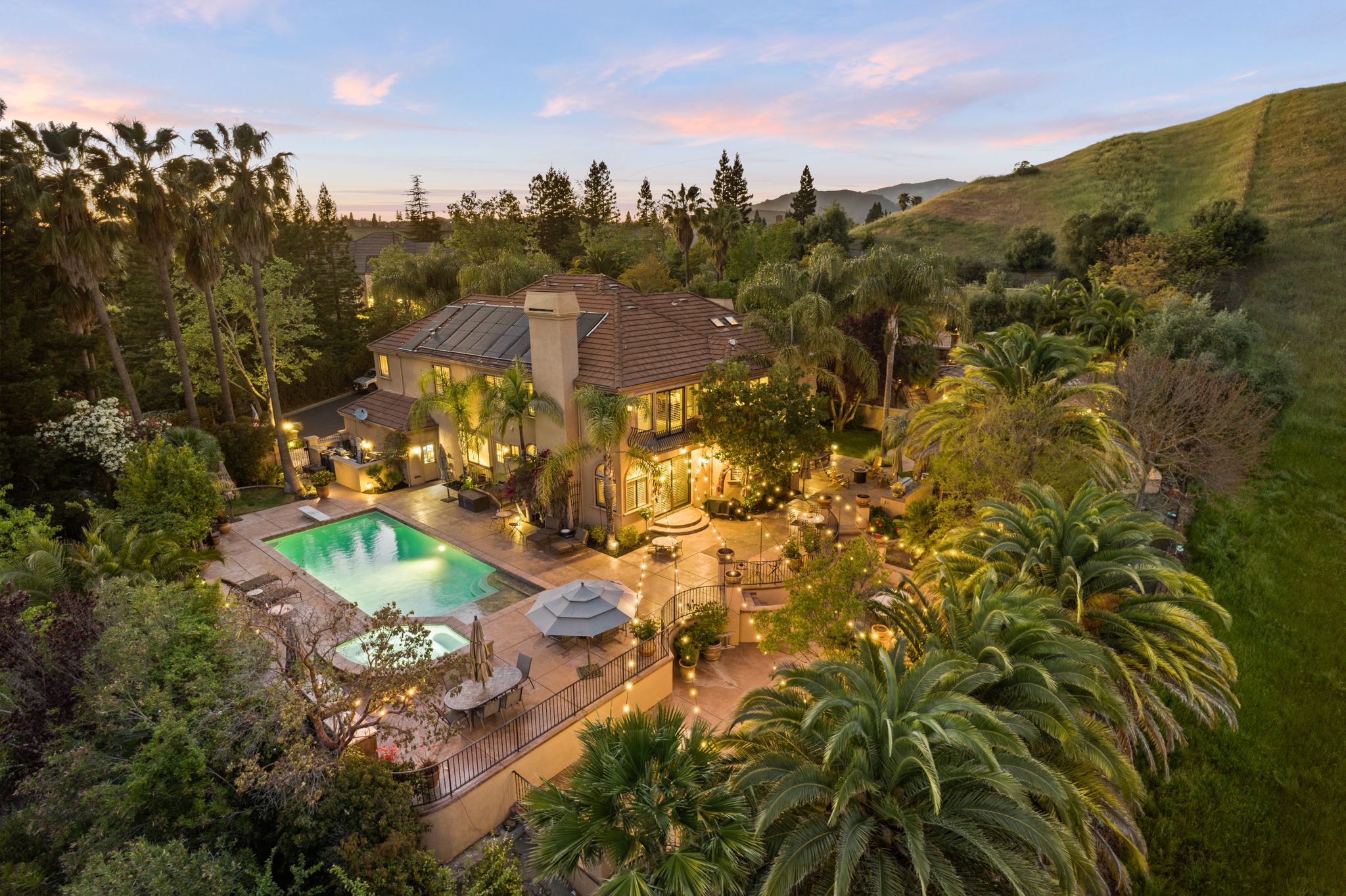Details
Warm, sun-kissed terracotta hues and a resort-inspired backyard design transport your senses south of the border at this exceptionally designed 1.8-acre Blackhawk estate just inside the East Gate.
Bordering open space on two sides, this unique property offers unobstructed east-facing views of the Tassajara Valley and awe-inspiring sunrises.
More than $1M and 18 months were lavishly spent transforming the sprawling front and back yards into a luxurious paradise for entertaining on any scale and five-star relaxation. Step out onto expansive patios on two levels bordered by the most lush foliage bursting with seasonal color from towering birds of paradise and flowering Strawberry Trees to crimson bougainvillea and multihued roses. Dozens of mature palm trees and their graceful canopies dot the landscape, creating an ultra-private oasis in the heart of this gated East Bay country club.
Multiple venues entice outdoor dining or intimate gatherings around the fire pits, lounging poolside, on its Baja Shelf, or basking in the oversized spa. Pick up a game of basketball, pickleball, or volleyball on the expansive sports court. Get together with family and friends for the idyllic dining experience in the gorgeous nearly 300 square-foot cabana with its wood-burning fireplace, stone surround and rustic beam mantel, and four sets of French doors that open to the gardens and views. Fire up the built-in FireMagic grill and burners, set the outdoor surround sound to your favorite tracks to create the perfect ambiance, and get the party started.
Behind a tiered fountain discovered at a Santa Fe, New Mexico resort, paver walkways, a verdant lawn, and flourishing garden beds is about a 4,619 square foot main house on two levels. Open the custom-designed double Mesquite front doors to find soaring and coffered ceilings, crown moldings, recessed lighting, hardwood and tiled floors, and plantation shutters in the light-filled and inviting interior.
Five bedrooms, including a main-level guest suite with walk-in and reach-in closets, a main-level office behind glass French doors, three and a half bathrooms, formal living and dining rooms, chef’s kitchen, casual dining nook, and family room offers lots of room to grow and thrive. The fifth bedroom/bonus room is a large, front-facing room with a built-in desk.
Step down into the formal living room, which features richly stained hardwood flooring, plantation shutters, and a gas fireplace. A coffered ceiling and chair rail molding create an elegant formal dining room with garden views.
The chef's kitchen showcases new Viking appliances, including dual ovens, a microwave, and a six-burner cooktop, in addition to a Bosch dishwasher, a KitchenAid icemaker, and an Electrolux refrigerator. Granite counters with a tumbled stone backsplash and custom cabinetry wrap around the spacious kitchen that also features a large island, a walk-in pantry, and a built-in workstation. The casual dining nook in the bay window also has an inspiring garden view.
A custom-designed gas fireplace with a raised hearth anchors the adjacent family room, which also features built-in media cabinetry and sliders that open to the backyard patios.
At the top of the sweeping staircase is a spacious landing and four bedrooms, including the luxurious primary suite behind a double-door entry. Slide open the glass doors to a private balcony with decorative wrought iron railing and enjoy the amazing sunrise or twilight garden views. This large room also features a gas fireplace and high ceilings. The en suite offers two separate vanities with abundant cabinetry, a jetted tub with a view window, an oversized shower with dual showerheads, and a dual-sided walk-in closet room with a full-length mirror.
Additional features include a three-car garage, dual updated HVAC, solar-heated pool, updated water heater, a main-level powder room with a custom-designed mosaic-tiled vessel sink, furniture-style vanity, and wall-mounted faucet, a full bathroom with convenient pool access, a laundry room with a sink, front-loading washer/dryer, garage access, and fully fenced property.
Enjoy the private setting without compromising convenient access to shopping at Blackhawk Plaza or Tassajara Commons, dining downtown, freeway access, and proximity to top-rated San Ramon Valley Unified School District schools, including Tassajara Hills Elementary, less than a quarter-mile away, Diablo Vista Middle School, less than a mile away, and Monte Vista High School, about a six-mile drive.
About Blackhawk
Nestled at the foot of the majestic Mt. Diablo State Park about 40 miles east of San Francisco, Blackhawk has grown into one of the most sought-after communities to call home. An absolute treasure for those seeking an exclusive East Bay residence, Blackhawk sprawls over nine square miles in an unincorporated area of Contra Costa County. The upscale community of approximately 11,000 people is in the desirable San Ramon Valley.
Blackhawk is comprised of seven gated communities, including the world-class Blackhawk Country Club, home to two 72-par championships golf courses, 20 tennis/pickleball courts, a football field, clubhouses, a state-of-the-art fitness center, and an Olympic-sized swimming pool in the Sports Complex.
Custom homes sprawl over large lots and offer an array of distinguished craftsmanship and design. Fabulous resort-style amenities offer opportunities for the quintessential California indoor/outdoor living.
Meanwhile, gorgeous open space and verdant hillsides surround the neighborhoods and offer picturesque views, privacy, and an oasis of tranquility that is conveniently accessible to San Francisco, Silicon Valley, major international airports, renowned shopping districts, and culinary experiences.
Enjoy the charming downtowns of nearby Danville, historic Pleasanton, the thriving City Center in San Ramon, equestrian centers, and the Livermore Valley Wine Country's award-winning vineyards, including Wente Vineyards, Concannon Winery, and Darcie Kent Vineyards.
-
$4,474,000
-
5 Bedrooms
-
3.5 Bathrooms
-
4,919 Sq/ft
-
Lot 1.87 Acres
-
3 Parking Spots
-
Built in 1989
-
MLS: 41095915
Images
Videos
3D Tour
Contact
Feel free to contact us for more details!

Joujou Chawla
Compass
joujou.chawla@chawlarealestate.com
https://www.chawlarealestate.com/
License #: 00890002

